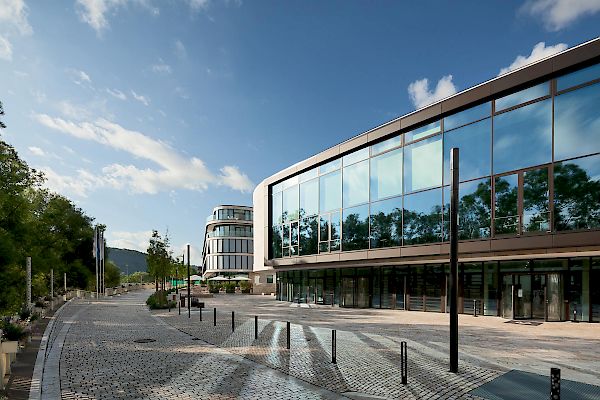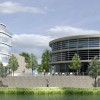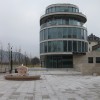Communication and information centre - Marburg
Services W+W
- Tendering
- Award of contracts
- Site Supervision
- Project Supervison
Owner
- Marburger Immoblienmanagement
Entwurf
- artec architekten, Marburg / Lahn
Project data
- Period of performance: 2010 - 2012
- BRI:
- BGF: approx. 15,000 m²
- Costs: confidentially
Project description
The project comprises two buildings, the communication and information centre of the company Deutsche Vermögensberatung on Rosenstrasse/Furthstrasse and the new administrative building of the same company on what is now the Schreyer/Heppe property running parallel to the river Lahn. The communication and information centre is designed as a three-storey building with a glazed entrance hall.
In its largest dimensions, it measures 61.46 m along the tranverse axis and 56.3 m along the Lahn. It houses both the museum of Deutsche Vermögensberatung and various conference and meeting rooms. The "May" building, which ranks as a cultural monument, has also been integrated into the concept. The plan is to raise the "May" building by one glazed storey while keeping the historic roof shape and roofing material intact. There are also plans to cut down the existing Linden tree, which is protected according to the land-use map, and to replace it with trees along the generous avenue and new Linden trees planted in the museum garden.
As part of street planning, the ramp up to Rosenstrasse will be demolished and replaced by a new ramp as an extension of the tree-lined avenue which will continue to provide disabled access. The choice of materials is based on existing "Marburg stock". Natural stone facades will echo the historic material and interprete it in a modern way.
The new buildings will have a unique and confident appearance, thereby redefining the gateway into the city at the railway bridge. At the same time, they will highlight the visual links from Bahnhofstrasse to the Rosenpark, since they will be set back from the front edge of the existing building, allowing a view in the direction of the Rosenpark café.
Photo: © artec architekten, Marburg an der Lahn





