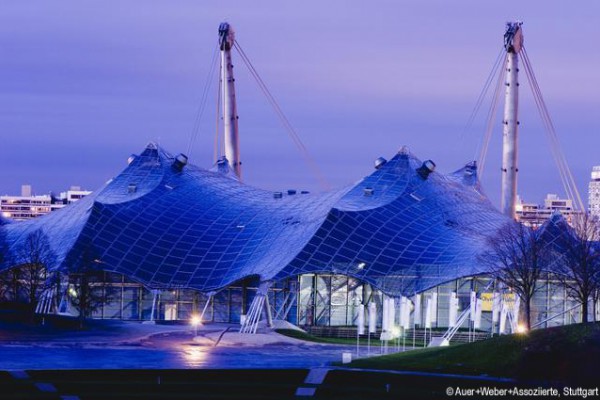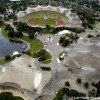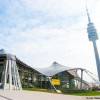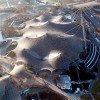Umbau und Erweiterung Olympiahalle - München
Services W+W
- Tendering
- Award of contracts
Owner
- Stadtwerke München GmbH
Entwurf
- Auer Weber Architekten BDA, München
Project data
- Period of performance: 2008 - 2010
- BRI: approx. 46,600 m³
- BGF: approx. 9,900 m²
- Costs: approx. 43.7m € (inkl, kl, Olympiahalle)
Project description
The Olympic Hall will be modernised and extended: A new restaurant seating 430 and a beer garden as well as a number of permanent kiosks raise the catering standard to a new level. Additionally, the delivery and disposal areas within the arena as well as the kitchen area, the lounge for guests of honour, the stands, the press area and the membrane ceiling will be modernised.
© Auer Weber Architekten BDA, Munich






