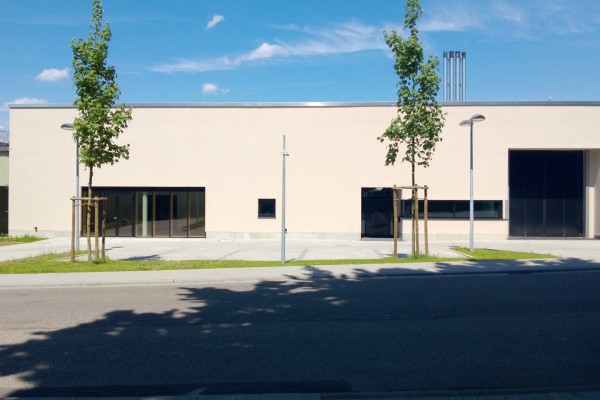Gatehouse of Bruchsal prison - Bruchsal
Services W+W
- Site Supervision
Owner
- Vermögen und Bau Baden-Württemberg Amt Bruchsal / Karlsruhe
Entwurf
- SKP Architekten, Karlsruhe
Project data
- Period of performance: 2009 - 2011
- BRI: approx. 10,500 m³
- BGF: approx. 1,600 m²
- Costs: approx. 3.0m €
Project description
The prison is located at the centre of the city of Bruchsal. The area breaks down into the prison building itself and the so-called Werkhof, which accommodates the workshops. The building site is located outside the prison wall to the south of the Werkhof area. The project involved the construction of a gatehouse to the workshops.
The building has a partial basement and consists of a 32 m long and 22 m deep transverse structure covered by a flat roof.
The building is structured into several independent segments with different heights according to their respective functions.
Due to the different functions of the building, some of the tall rooms are single-storey, while other parts of the building have two storeys.
The building was provided with external thermal insulation, while the roof was covered by bituminous sheeting and completed as an extensive "green roof".



