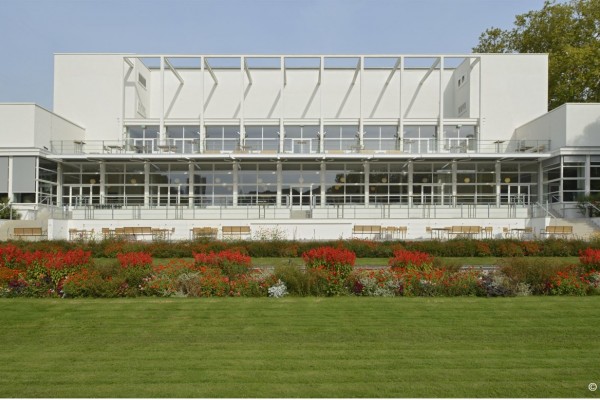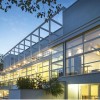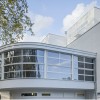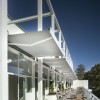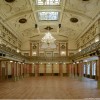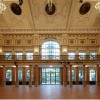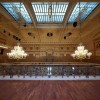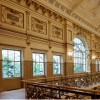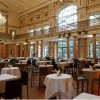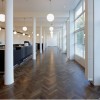Sanierung Gesellschaftshaus Palmengarten - Frankfurt
Services W+W
- Site Supervision
- Project Supervison
Owner
- Stadt Frankfurt a. M. Palmengarten
Entwurf
- David Chipperfield Architects, Berlin
Project data
- Period of performance: 2009 - 2012
- BRI: approx. 46,150 m³
- BGF: approx. 10,700 m²
- Costs: approx. 40.0m €
Project description
Located in the south of the park on a central plateau, the Gesellschaftshaus occupies the most prominent position overlooking the landscape garden. The series of architectural conversions and extensions added through the centuries lend the building its unique character. Up until the conversions made in the post-war period, the relationship between Nature and celebration determined the architectural character of the building. The city of Frankfurt wanted to refurbish and convert the Gesellschaftshaus as well as adding a new building. The historic ballroom of 1879/1890 was at the center of a revitalised festivity and event culture in Frankfurt. By integrating the building stock completed in the 1920s by the architects Elsässer and May, the Gesellschaftshaus was to be restored to its original purpose as a multifunctional venue with comprehensive catering facilities. One focus of the architectural project was the design of the new West wing, which partially replaces what was built in the 1950s. By adding this mainly functional segment, the building as a whole is brought in line with the latest technical requirements for a modern culinary and event location.
© David Chipperfield Architects, Berlin


