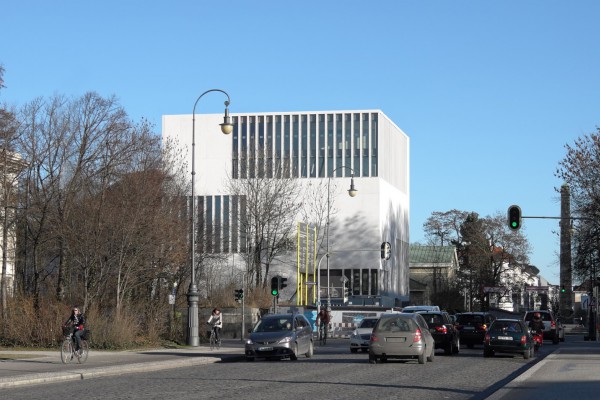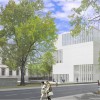NS Documentation Centre - München
Services W+W
- Tendering
- Award of contracts
- Site Supervision
Owner
- Landeshauptstadt München
- Baureferat Hochbau
Entwurf
- Georg • Scheel • Wetzel Architekten, Berlin
Project data
- Period of performance: 2011 - 2014
- BRI: approx. 22,000 m³
- BGF: approx. 5,000 m²
- Costs: approx. 21.0m €
Project description
The new NS documentation centre on the premises of the former headquarters of the National-Socialist Party is a cursory reference to its former architectural situation between Königsplatz and Karolinenplatz, but it does not reinstate the symmetry of structures on both sides of Brienner Strasse. On the contrary: The new building on the land of the "Brown House" will put an asymmetrical accent on the axial configuration of the area, thereby achieving the aim of distancing itself from the existing topography, which still bears the hallmark of the National Socialists' redesign. In this way, the NS Documentation Centre can become a place for a distanced public confrontation with the fraught environment by presenting the square, which was originally designed to have an axial configuration, from a different angle. Through our design, we try to come as close as possible to this goal. Although the compact, non-oriented cube we are proposing occupies the piece of land and historically marks the ominous headquarters of the perpetrators, because it is autonomous, it is experienced as an object freely placed into its environment. The typical elements of the historic villa-type development such as a longitudinal street facade, street entrance, frontality etc. are not resuscitated by the new building. It stands freely within the green environment which has grown over the postwar years and is accessed through it. It communicates with the wider environment via this green space.
Bavarian Price of Architecture 2015




