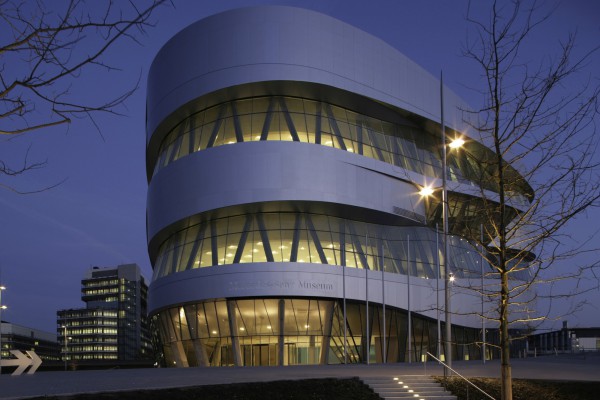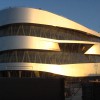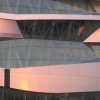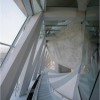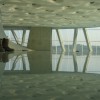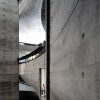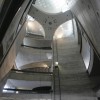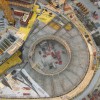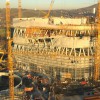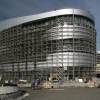Neues Mercedes Benz Museum - Stuttgart
Services W+W
- Execution planning
- Tendering
- Award of contracts
- Site Supervision
Owner
- Daimler Real Estate GmbH, Berlin
Entwurf
- UNStudio van Berkel & Bos, Amsterdam
- ARGE UNStudio / Wenzel+Wenzel
Project data
- Period of performance: 2003 - 2006
- BRI: approx. 270,000 m³
- BGF: approx. 33,000 m²
- Costs: approx. 150.0m €
Project description
The building is located opposite the entrance to the main plant of Daimler AG in Untertürkheim, right next to the Daimler stadium. The project breaks down into 4 sectors: Museum, technical centre, parking garage and link to the MB Center. The new museum building is an 8-storey, 47 m tall highrise with a diameter of 80 m. Two different types of exhibition rooms are interwoven as a double helix and are connected on each floor. The visitors enter a glazed lift with integrated film projection, taking them to the top level, where their museum visit starts. So-called Legend rooms are introverted and face the atrium. For the museum tour, the visitors walk along 80 m-long ramps following the external exhibition walls. The exhibition spaces are called Collection rooms, which are completely glazed and face outward. They are connected by staircases.
So-called Legend ramps enable the visitors to cross over from the Collection museum route to the Legend route. A central, full-height atrium joins the exhibition areas, some of which span several storeys, into a single spacial continuum. The main load-bearing elements of the museum are made from structural concrete. Ceilings spanning large distances are sandwich constructions. The building is braced horizontally by three cores and three secondary lift shafts. The offset floor levels transfer their combined vertical slab loads to the building cores.


