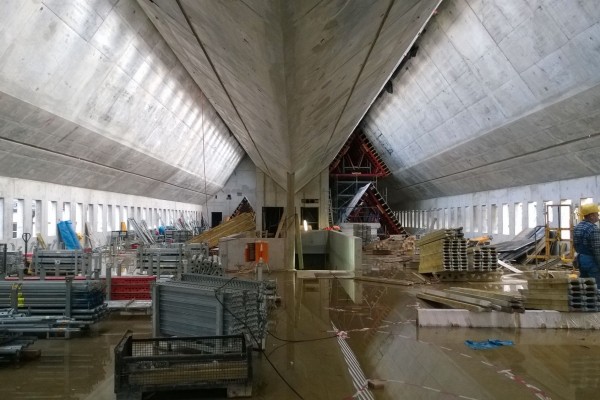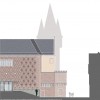Historisches Museum - Frankfurt
Services W+W
- Site Supervision
Owner
- Stadt Frankfurt am Main Dezernat II, Kultur und Wissenschaft
Entwurf
- LEDERER RAGNARSDÓTTIR OEI, Stuttgart
Project data
- Period of performance: 2013 - 2016
- BRI: approx. 50,150 m³
- BGF: approx. 10,150 m²
- Costs: confidentially
Project description
The new buildings of the Frankfurt Historical Museum consist of two main above-ground buildings: The entrance attached to the old buildings and the big exhibition building on Saalgasse. The two main buildings are joined by two below-ground storeys. The exhibition building comprises the ground floor and two upper floors as well as two basement floors. The above-ground building has a rectangular footprint measuring 67 x 21 m.
In addition to the mostly closed outside walls, the building is braced by the two cores at the east and west ends of the building as well as the central access area with the main staircase and lift. The southern and northern external walls from the first basement floor to the first upper floor take the form of load-bearing rectangular columns and non-structural partitions.
The ceilings are ribbed prefabricated slabs spanning 19 m, topped by a concrete layer. The gabled roof with openings is made from reinforced concrete. The first basement is shared by both buildings and consists of flat reinforced concrete ceilings, reinforced concrete walls and supports.
The second basement is also a reinforced concrete construction, but has a smaller footprint than the first basement: It is indented both with respect to the old building in the south and the wall of the construction pit in the north. The basement ceilings rest upon reinforced concrete walls and supports. The massive floor slab and the external basement walls are constructed as a watertight tub. The entrance building consists of a ground floor and three upper floors. The above-ground building has a rectangular footprint measuring about 41 by 8 m. The building is braced by an eastern staircase core, the lift/bathroom core in the west as well as the external walls. In order to provide natural light for the administrative rooms, the southern external wall consists of supports and glazing. Like the exhibition building, the gabled roof is a solid reinforced concrete construction.
Photo: Wenzel + Wenzel
Image: LEDERER RAGNARSDÓTTIR OEI, Stuttgart




