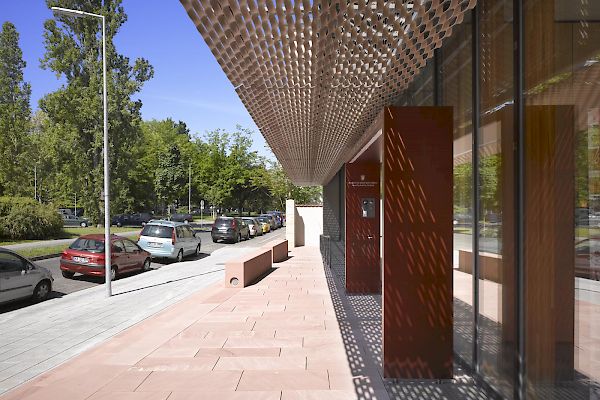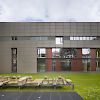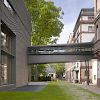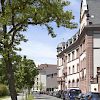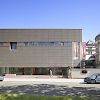State archive - Karlsruhe - Karlsruhe
Services W+W
- Tendering
- Award of contracts
- Site Supervision
Owner
- Vermögen und Bau Baden-Württemberg Amt Bruchsal / Karlsruhe
Entwurf
- ARGE Auer Weber Architekten BDA, Stuttgart / Wenzel+Wenzel
Project data
- Period of performance: 2008 - 2011
- BRI: approx. 16,500 m³
- BGF: approx. 5,000 m²
- Costs: approx. 13.0m €
Project description
The State Archive is located in the western part of Karlsruhe, close to the inner city. The area is dominated by residential villas and public institutions. The archive, which dates back to 1905, as well as the adjacent administrative court and the audit office are listed buildings. The new building complements the old archive as a separate structure with a flat roof.
An enclosed, partially glazed 19 m long bridge on the first floor provides the necessary spatial and functional link to the old building. The functions of the new building are housed in a complex building structure, thereby creating short distances for the users of the archive. Most of the archive material is stored on the two lower floors on an area of 1.250 m² and with 14.300 running meters of mobile shelving.
In addition, the 3rd floor is also used as a storage area, where the two map archives are kept in mobile cabinets and special shelving. The building is accessible to the public in the foyer and the exhibition and seminar areas as well as in the first floor reading rooms. The second floor accommodates non-public areas such as the restorers' workshops and the photographic laboratories.
The archive building is designed as a skeleton construction with flat ceilings on individual supports and bracing walls. The high loads are partially transferred by so-called "Geilingen struts".
The supports and ceilings have exposed concrete quality and remain uncovered. Large-surface glazing is framed by a wooden post-and-mullion construction, the southern and eastern facades are also shaded by stationary metal slats.
The interior has a bright and transparent design with wooden surfaces and glazing and creates a welcoming atmosphere.
Text: © Auer Weber Architekten BDA, Stuttgart
Photo: © Roland Halbe


