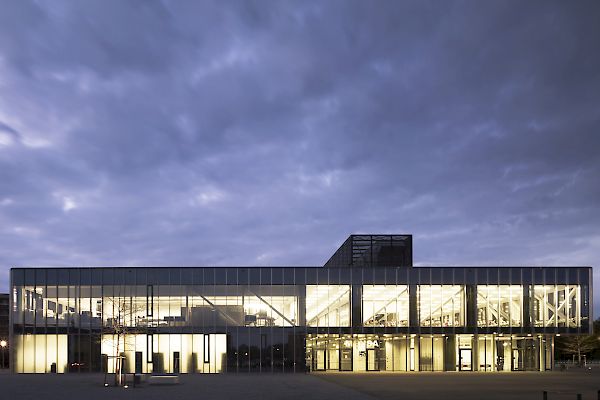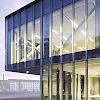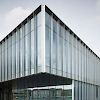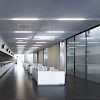Student refectory and logistics area - Greifswald
Services W+W
- Site Supervision
Owner
- Universitätklinik Greifswald
Entwurf
- MGF Architekten, Stuttgart
Project data
- Period of performance: 2010 - 2012
- BRI: approx. 30,000 m³
- BGF: approx. 6,000 m²
- Costs: approx. 15.0m €
Project description
The new student refectory on Berthold-Beitz-Platz was part of a university modernisation project. A new refectory building with cafeteria and conference area was built for around 11.000 students and employees. A 1.200 m2 dining hall, a cafeteria seating 150 and a new kitchen with all the necessary technical supply and disposal facilities were created.
The cafeteria is accessed via the foyer and the porch area, while the conference room can be separated from the cafeteria by a sliding door.
The student refectory on the upper floor is accessed via the foyer. Deliveries are received in the western part of the building, which also houses the employee changing rooms, the food storage and the kitchen areas. The design was based on a daily capacity of 5.000 meals.
Fotos: © Christian Richters






