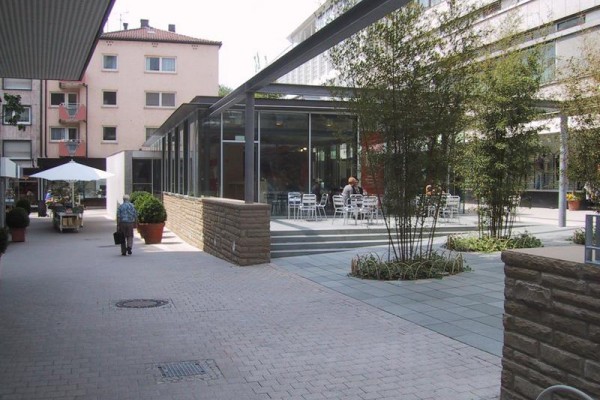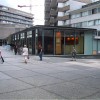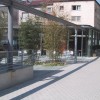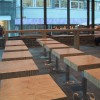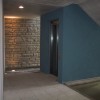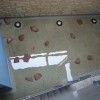Conversion/new construction Marktcafé - Pforzheim
Services W+W
- pre design
- Design
- Approval planning
- Execution planning
- Tendering
- Award of contracts
- Site Supervision
Owner
- MEAG / Hamburg Mannheimer Versicherungs AG
Entwurf
Project data
- Period of performance: 1999 - 2000
- BRI: approx. 1,800 m³
- BGF:
- Costs: approx. 1.9m €
Project description
The newly built café is located on the northern side of Apothekergasse and is the key design element in this serene and well-lit arcade. Flanked by a retaining wall made of natural stone, with a green patio and lightweight awnings, it attracts visitors as it is visible from outside. It acts as a link between Blumenstrasse and the market hall in Apothekergasse and defines the two entrances to this street. Seating is provided on the inside and the outside of the 1.5 storey-high glazed building. A window counter on Blumenstrasse offers further opportunities.


