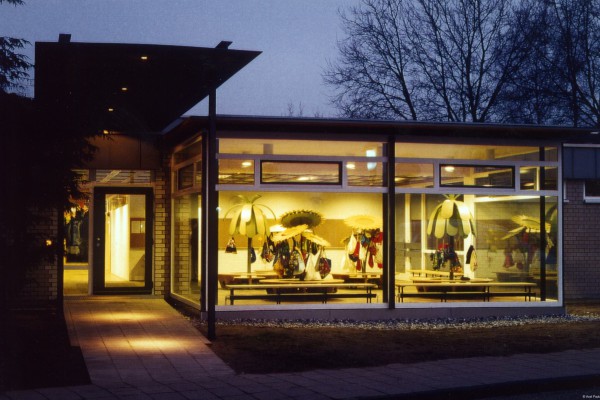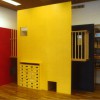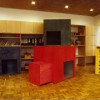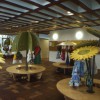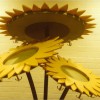Kindergarten St. Albertus Magnus - Eggenstein-Leopoldshafen
Services W+W
- pre design
- Approval planning
- Design
- Execution planning
- Tendering
- Award of contracts
- Site Supervision
- Project Supervison
Owner
- Katholische Pfarrgemeinde St. Antonius / St. Albertus Magnus Eggenstein-Leopoldshafen
Entwurf
Project data
- Period of performance: 1998
- BRI: approx. 3,000 m³
- BGF:
- Costs: approx. 0.7m €
Project description
The two-storey kindergarden building St. Albertus Magnus was built in two stages in the 1960s and 70s. The older part is a mixed-use facility: The lower floor houses a parish hall and various ancillary rooms for the parish. An apartment is provided in the eastern part of the building. In the 1970s, the kindergarden was extended so that the apartment separated two groups of children from each other.
The basic idear for the redesign was to link the two parts of the kindergarden together and to create an open centre. The conversion did not create any new kindergarden places but greatly improved the situation for the children and staff.
The ambiguous entrance situation was clarified by turning one of the two entrances into the main entrance through adding a cloakroom and a canopy. The corridors were redesigned, creating additional lighting, interesting visual links and a more spacious centre, converting them into a lounge area. New bathrooms, cloakroom furniture and built-in furniture as well as new play areas gave the kindergarden a completely new, different appearance.


