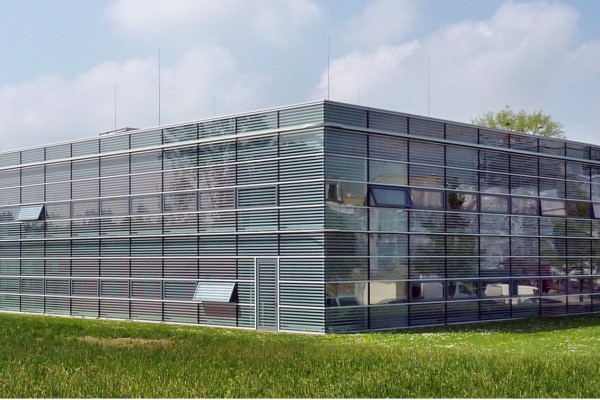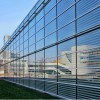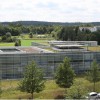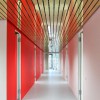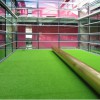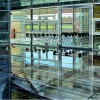Höchstleistungsrechenzentrum Universität - Stuttgart
Services W+W
- Tendering
- Award of contracts
- Site Supervision
Owner
- Universitätsbauamt Stuttgart Hohenheim
Entwurf
- Universitätsbauamt Stuttgart Hohenheim
Project data
- Period of performance: 2010 - 2012
- BRI: approx. 8,450 m³
- BGF: approx. 2,300 m²
- Costs: approx. 5.7m €
Project description
The purpose of the new research building which was added to an existing building on 19, Nobelstrasse, is to provide offices for scientists as well as an immersive simulation environment (CAVE). The new research building is directly attached to the eastern side of the existing building, making it necessary to underpin some parts of it. The new building has a basement covering the complete floor area of the above-ground building and is a solid watertight concrete construction, while the ground and upper floors are a steel skeleton frame. The load-bearing facade construction of the existing building was continued in the form of an add-on to the steel frame.
The resulting two-storey building combines the new university building with the existing high-tech computing centre. As the new research building is directly attached to the existing building, it has the same depth. This resulted in two cubes with a similar floor area (approx. 27.6 m x 29.9 m). The courtyard cuts into the compact structure of the building. At its heart, the CAVE is a 3D projection room spanning three storeys. The transparent facade is wrapped homogenously around the whole building; only the multimedia or visualisation rooms have a closed facade.


